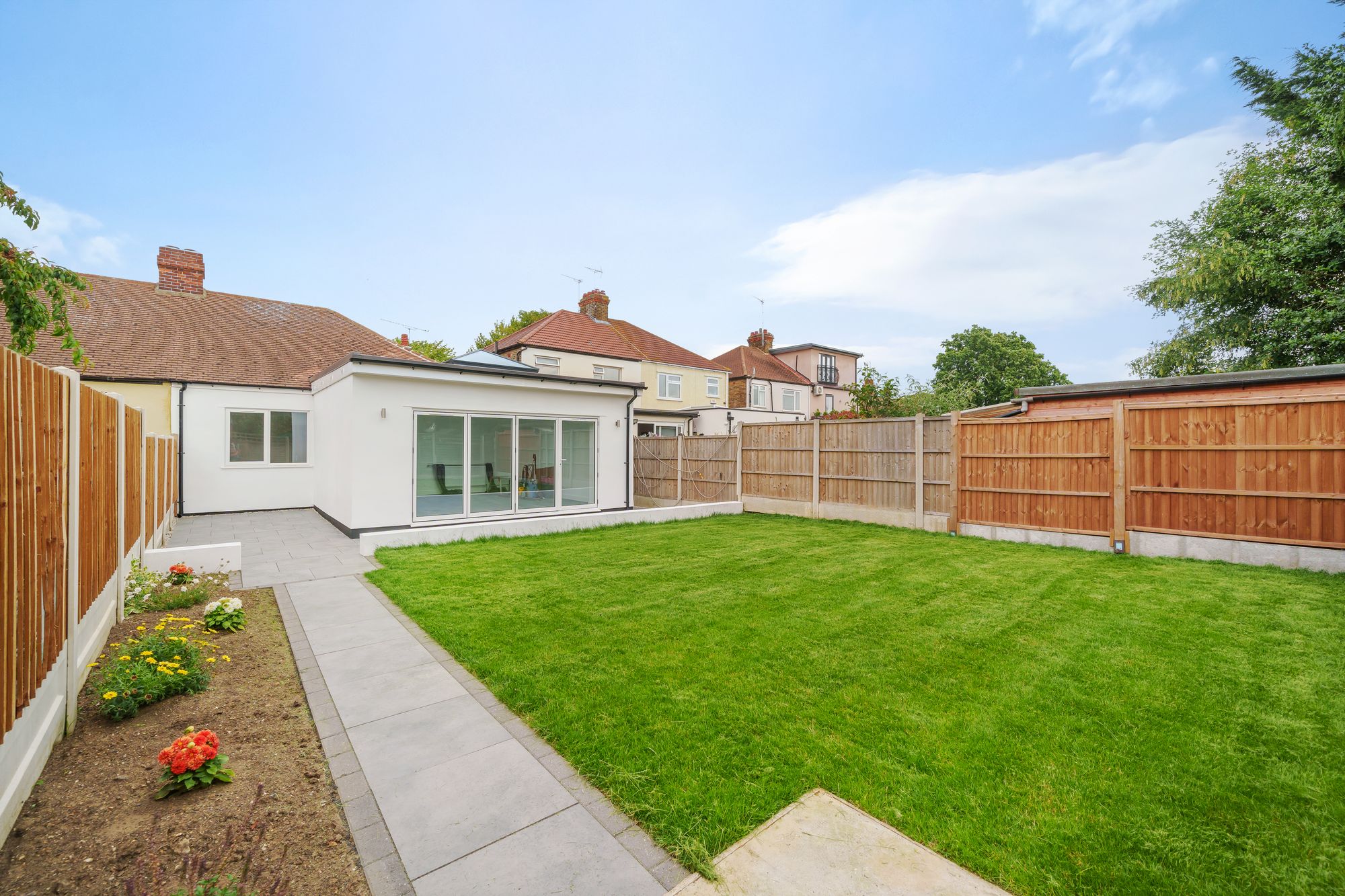Vaughan Williams Road, Basildon, SS15
Description
GUIDE PRICE £425,000 - £450,000
Alex Somers Associate Partner of Youngs Residential is offering for sale this superb three-bedroom semi-detached that house presents an exceptional opportunity for a growing family to acquire a spacious and beautifully refurbished home.
Boasting a stunning garden room that doubles as a cosy bar, complete with decking for outdoor enjoyment, this property offers a unique space for entertaining or relaxing in style.
Upon entering the property, there is an inviting interior that has been meticulously refurbished throughout. The modern kitchen/ diner features sleek cabinets and integrated appliances that includes oven, hob and extractor fan as well as bottle fridges. The open-plan living area provides a versatile space for family gatherings or quiet evenings at home.
Other features to the ground floor include a ground floor WC / cloakroom, a welcoming hallway with feature LED lighting to the stairs and separate under floor heating to the living room and kitchen.
The first floor offers three well-appointed bedrooms, each with ample space and natural light for a comfortable living experience. The master bedroom benefits from built-in storage. The four piece family bathroom has been elegantly designed with contemporary fixtures and fittings along with under floor heating, ensuring both style and functionality.
Externally, this property features a large garage with the potential to extend, subject to planning permission, providing additional space for storage or for creating a home office or gym. The ample parking available on the driveway allows for the convenience of accommodating numerous vehicles, ideal for a multi-car household or visitors.
The enclosed rear garden commences with a decking area whilst the remainder is laid to lawn.
To the rear of the garden there is a stunning garden room / bar that has a decking area to the front and bi folding doors to the bar area with power and light.
Conveniently located within walking distance of Laindon Station, this property offers easy access to transport links for commuting or leisure purposes. Furthermore, being situated in the catchment area for Millhouse Primary School, families with young children will appreciate the proximity to reputable educational facilities.
Living Room 19'11 x 11'1
Kitchen/Diner 16'8 x 10'11
Master Bedroom 11'7 x 10'4
Bedroom Two 13'5 x 9'1
Bedroom Three 10'11 x 6'4
Bathroom 7'4 x 5'8
Garage / Workshop 31’8 × 14’5
Garden Room / Bar 13’11 × 8’8
In order to fully appreciate the charm and practicality of this family home, an internal viewing is highly recommended. Whether you are seeking a modern residence with space to grow, or a property that seamlessly combines indoor and outdoor living, this semi-detached house caters to a variety of lifestyles and preferences. Contact us today to arrange a viewing and take the first step towards making this house your new home.



