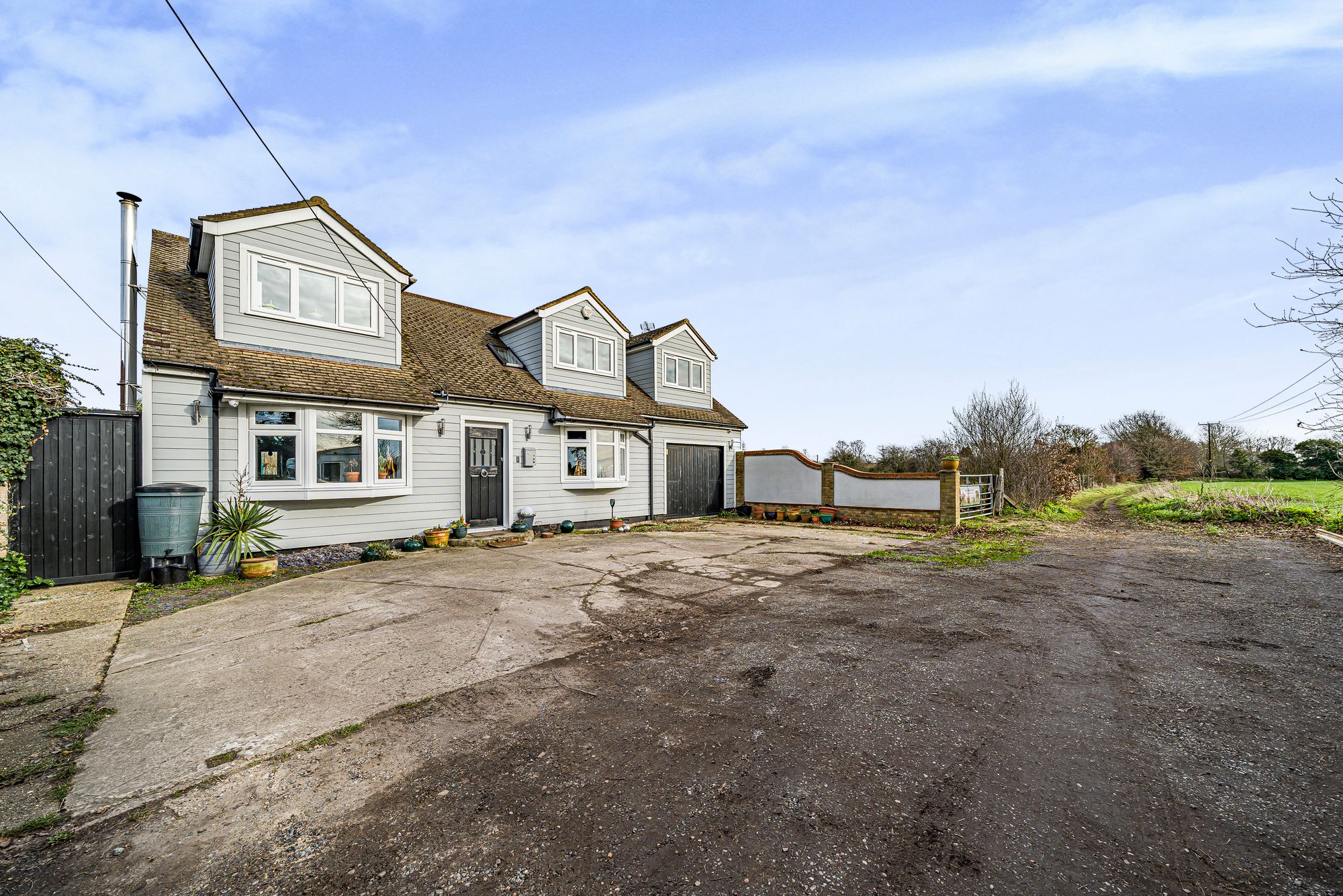The Chase, Benfleet, SS7
Description
This beautifully presented detached family home is situated within a prestigious gated development on the border of Thundersley, combining luxurious design with exceptional comfort. The property is being offered with no onward chain and includes a spacious lounge, a ground-floor study, a convenient WC, and a large open-plan kitchen-dining area, all ideal for modern family living. With four well-proportioned bedrooms and two stylish bathrooms, this home provides an ideal environment for families seeking quality and elegance.
Property Details:
Ground Floor:
The welcoming entrance hallway sets a warm, inviting tone. The spacious family lounge offers a cozy space for relaxation and family time, while a dedicated ground-floor study is perfect for work or study needs. A modern cloakroom adds practicality, and the bright, expansive kitchen-diner serves as the heart of the home. With high-quality integrated appliances and bi-folding doors opening onto the garden, the kitchen-diner combines functionality with style. Underfloor heating completes the ground floor, adding an extra layer of comfort.
First Floor:
Upstairs, the four generously sized bedrooms provide comfortable retreats. The primary bedroom includes an en-suite shower room, offering a private sanctuary, while the main bathroom is designed with contemporary elegance, featuring high-end fixtures and fittings for family convenience.
Exterior:
The professionally landscaped garden at the rear is fully secluded, creating a serene outdoor space for entertaining during warmer months. At the front, a private driveway offers off-street parking for two vehicles and leads to a spacious garage for additional parking or storage. Accessed via automated iron gates, the property provides security and privacy within this exclusive community.
- Tenure: Freehold
- Council Tax Band: F
Room Measurements:
- Ground Floor Office: 12'5" x 6'10"
- Ground Floor WC: 5'2" x 3'1"
- Lounge: 16'7" (into bay) x 14'1"
- Kitchen/Diner: 27'7" x 9'9"
- Bedroom One: 12'3" x 10'7"
- En-Suite Shower Room: 7'1" x 4'8"
- Bedroom Two: 12'9" x 10'7"
- Bedroom Three: 11'6" x 10'8"
- Bedroom Four: 12' x 7'5"
- Main Bathroom: 9'6" x 6'11"
Location:
Located within a highly desirable gated mews on the border of Thundersley, the property is just moments from the bustling Hadleigh High Street, with its array of shops, cafés, and restaurants. Benfleet train station is a short drive away, offering direct C2C service to London Fenchurch Street, perfect for commuters.
School Catchment:
This property is within the catchment area for Kingston Primary School and The King John Secondary School, providing access to quality education options.
Young's Residential are a family run estate agency business and available outside of normal office hours. Please visit the Young's Residential website or our social media pages to obtain our contact information and register for property updates and also to see the premium high resolution images and fly through videos.
AGENTS NOTE: we are inviting offers between £685,000 and £710,000
If you would like a FREE valuation on your own property, please contact us at any time. Appointments are available 7 Days a week.

