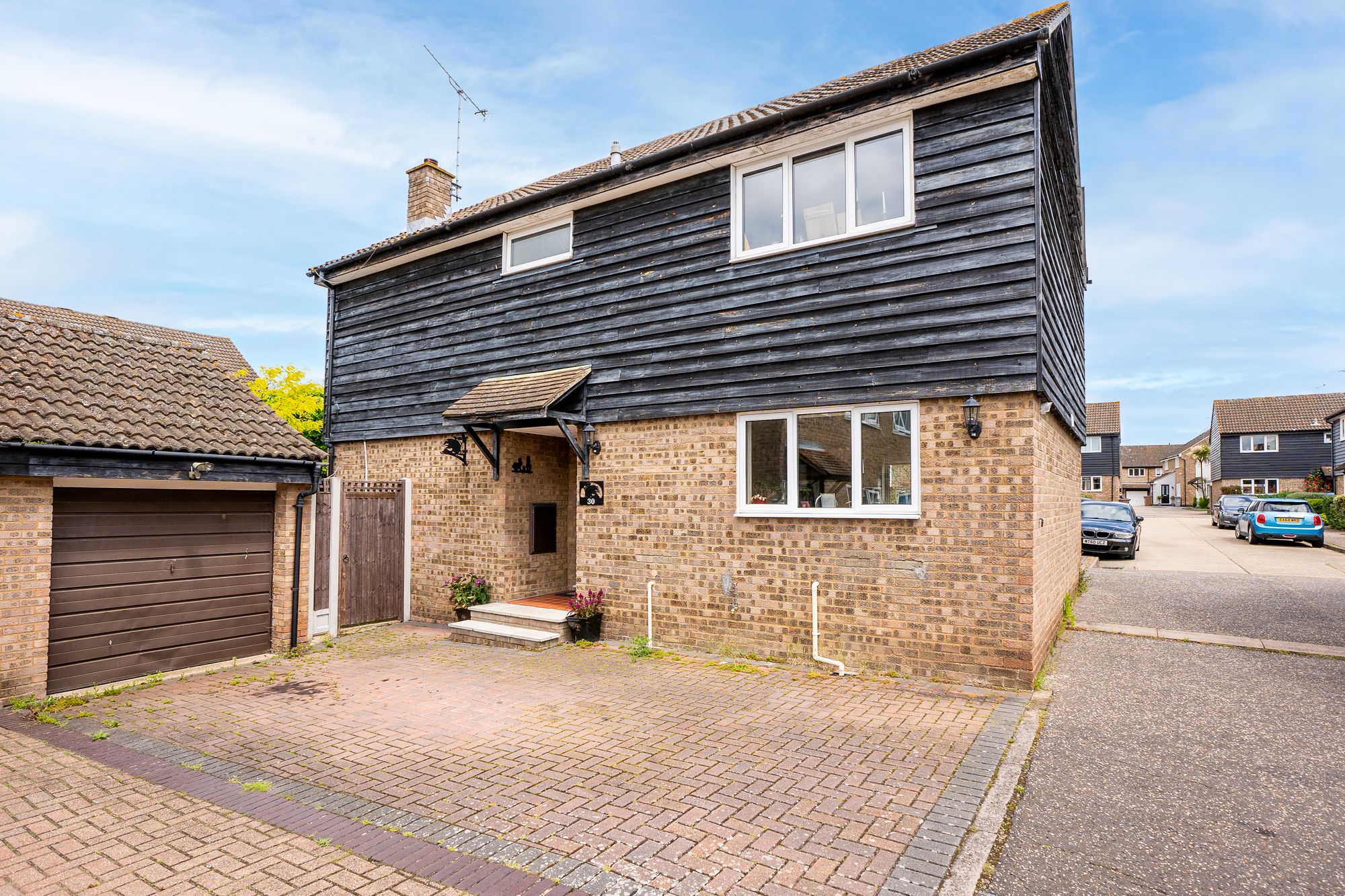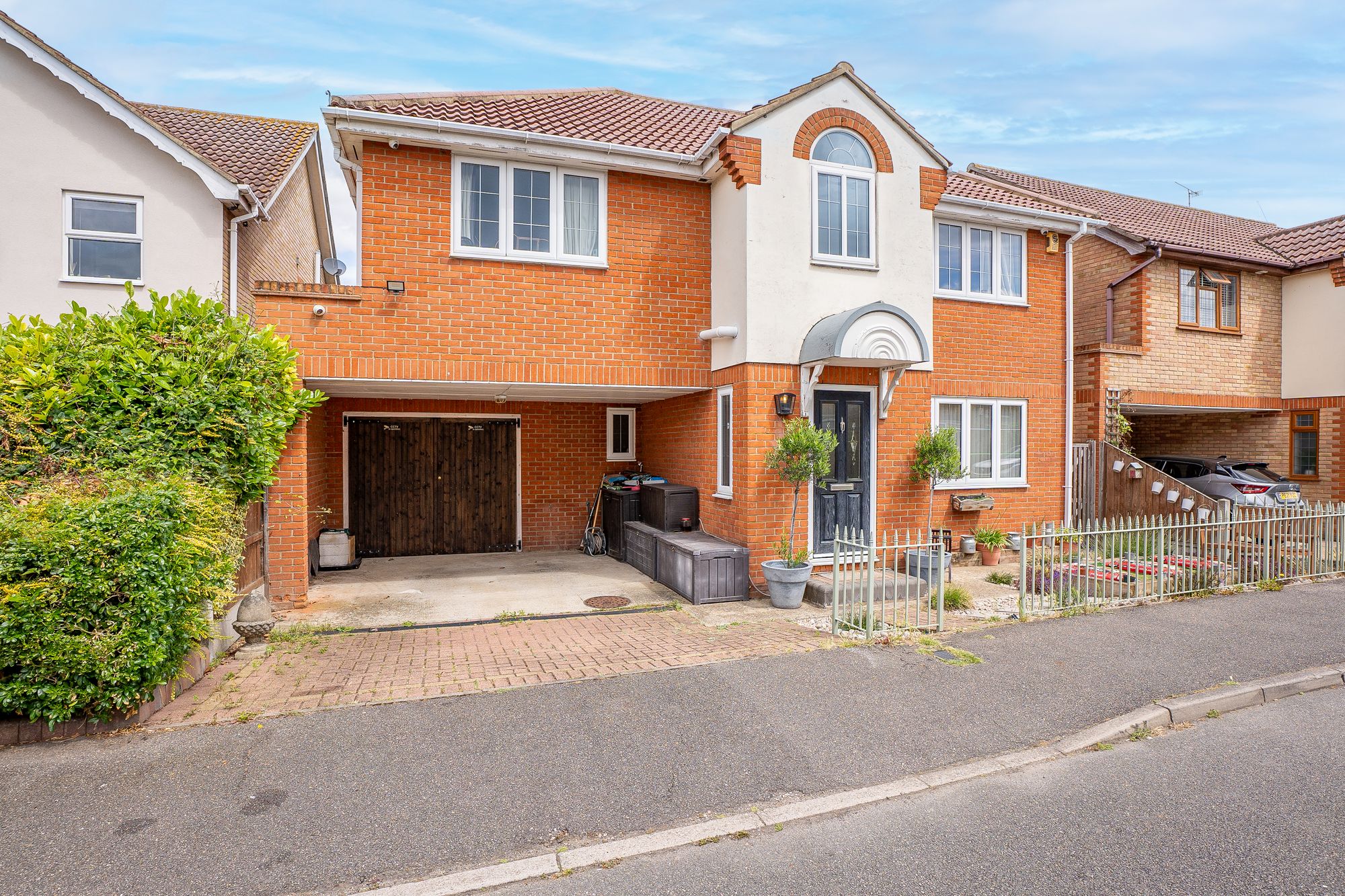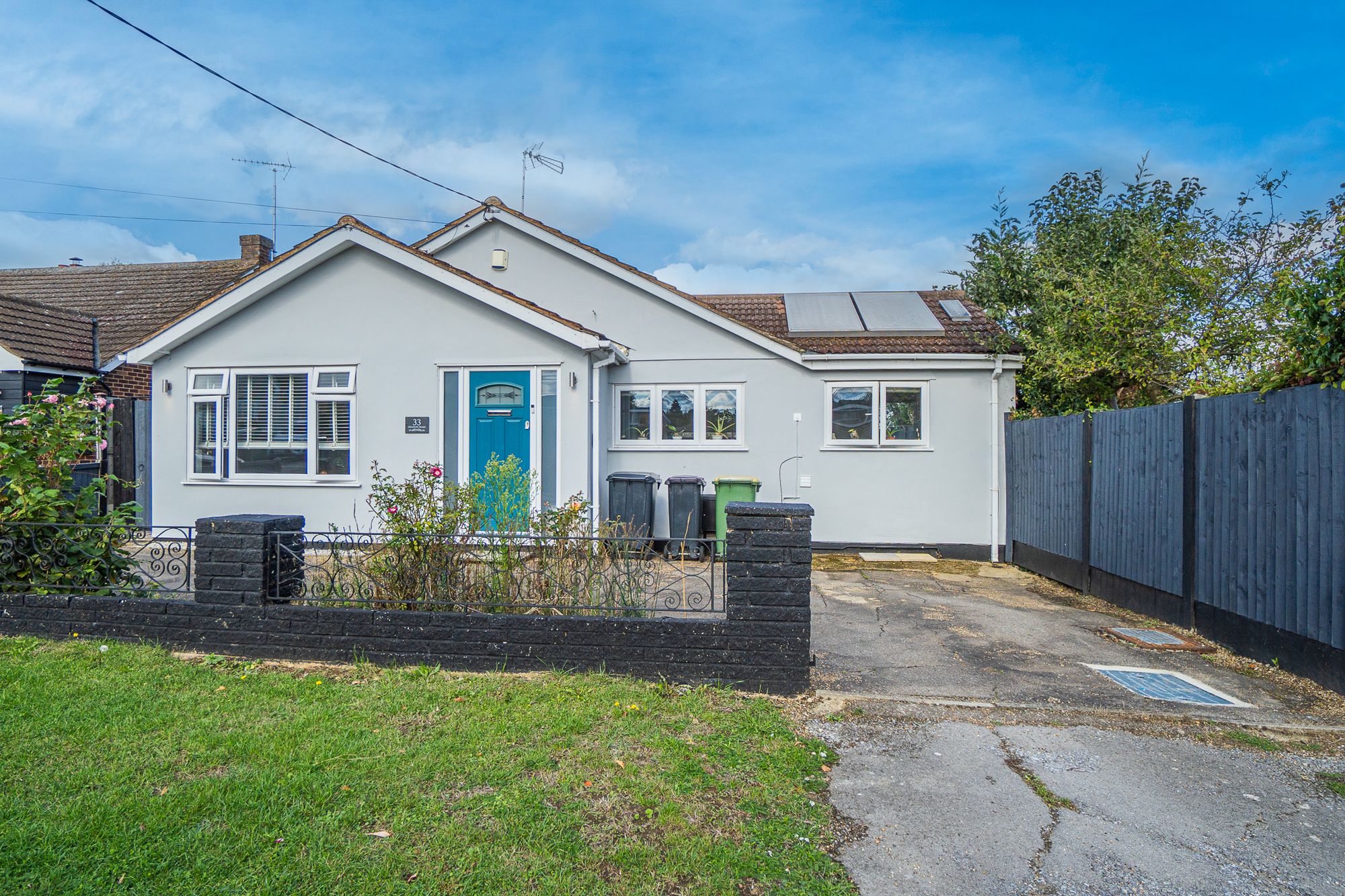Picketts Avenue, Leigh-On-Sea, SS9
Description
This is a spacious and well designed Four Bedroom family home in a favoured cul-de-sac location which is available with no onward chain.
A loved family home in a quiet setting that has so much potential for a young family to add their own stamp and create a genuine forever property.
In addition to the flexible living space there is a good size rear garden, and convenient off-street parking.
The interior features an open-plan lounge/dining room, a downstairs w/c, a well-appointed kitchen with ample appliance space, four bedrooms, and a three-piece family bathroom suite. the property represent a fantastic opportunity to make it your own.
Externally, the property offers off-street parking leading to a garage that could easily be converted into an additional reception room if required.
Situated nearby are various amenities, such as an 8-minute walk to Blenheim Park for picturesque walks year-round, easy access to the A127, multiple bus connections, a 7-minute drive to Leigh-On-Sea train station for C2C trainline access to London Fenchurch Street, and a 3-minute drive to London Road with its diverse array of shops, restaurants, and bars. The property is also conveniently located near esteemed local grammar schools like Westcliff High School for Girls & Boys and Southend High School for Girls & Boys.
The entrance hallway features a double-glazed door leading to a space with porch windows, an alarm control box, a built-in storage cupboard, and a feature arch/shelving. The lounge provides access to the rear garden and features double-glazed windows, coved cornicing, pendant and wall-mounted lighting, and carpeted flooring. The dining room, kitchen, and w/c complete the ground floor living space.
The first floor landing includes double-glazed windows, loft access, an airing cupboard housing a new gas boiler, and carpeted flooring. The four bedrooms offer three double and one large single room with built-in wardrobes. The bathroom has a three-piece suite, tiled walls, and carpeted flooring.
Outside, the rear garden includes a block-paved patio, a lawn area with a shed, and mature trees and plants. The front garden boasts a block-paved driveway with access to a garage that can be converted to provide an additional reception room or office area.
The property is being offered with no onward chain and an internal viewing is advised.
Lounge / Dining Room
20' x 16'2
Kitchen
10'8 x 7'8
Bedroom One
13' x 10'6
Bedroom Two
13' x 9'4
Bedroom Three
10'2 x 8'4
Bedroom Four
10' 5 x 7'



