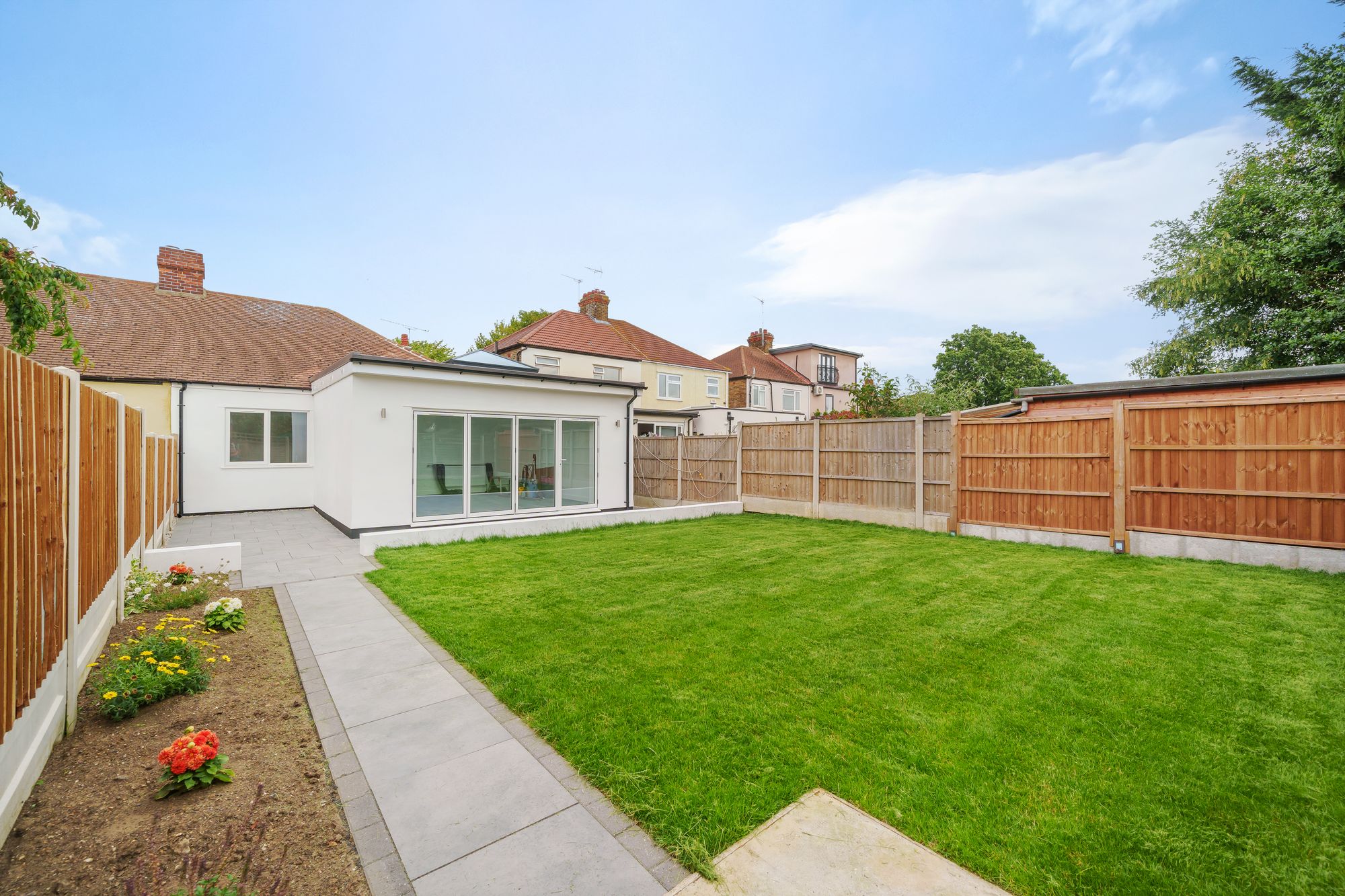Love Lane, South Ockendon, RM15
Description
** GUIDE PRICE: £450,000 - £475,000 ***
Situated in a prominent and convenient location with easy access to the local town centre and station. This spacious modern family home should not be missed..
Set over two floors, the property offers good sized and will maintained accommodation. On the ground floor is a large family lounge, a good sized fitted kitchen/dining room with patio doors to the rear garden. Completing the ground floor is a guest cloakroom.
Upstairs continues to impress. The property has three good sized bedrooms. The master bedroom has ensuite shower facilities and there is also a well presented bathroom.
The property has double glazed windows and gas fired heating. There is a range of quality fixtures and fittings throughout.
At the rear is a good size family garden with personal door into the garage at the side of the property. The garage can be accessed via a driveway adjacent to the property which provides additional car parking.
The rear garden has been well designed with lawned area and premium resin bonded pathways and patio areas Ideal for outdoor entertaining and as a play area for children. There is a delightful timber summerhouse to remain and vegetable beds with rear access to garage..
This property is well located in a quiet residential setting. The property has excellent transport facilities and is close to local shops, schools and recreation facilities and also has easy access to Purfleet station and the popular Lakeside retail park. The stations locally provide excellent fast train, commuter services.
Young's Residential are a family run estate agency business and available outside of normal office hours. Please visit the Young's Residential website or our social media pages to obtain our contact information and register for property updates and also to see the premium high resolution images and fly through videos.
If you would like a FREE valuation on your own property, please contact us at any time. Appointments are available 7 Days a week.
Living Room 15'11 x 10'7
Kitchen 16'1 x 9'4
Bedroom 11'11 x 9'4
Bedroom 9'1 x 8'8
Bedroom 10'11 x 6'7
Ensuite 9'8 x 3'7
Bathroom 6'10 x 5'5



