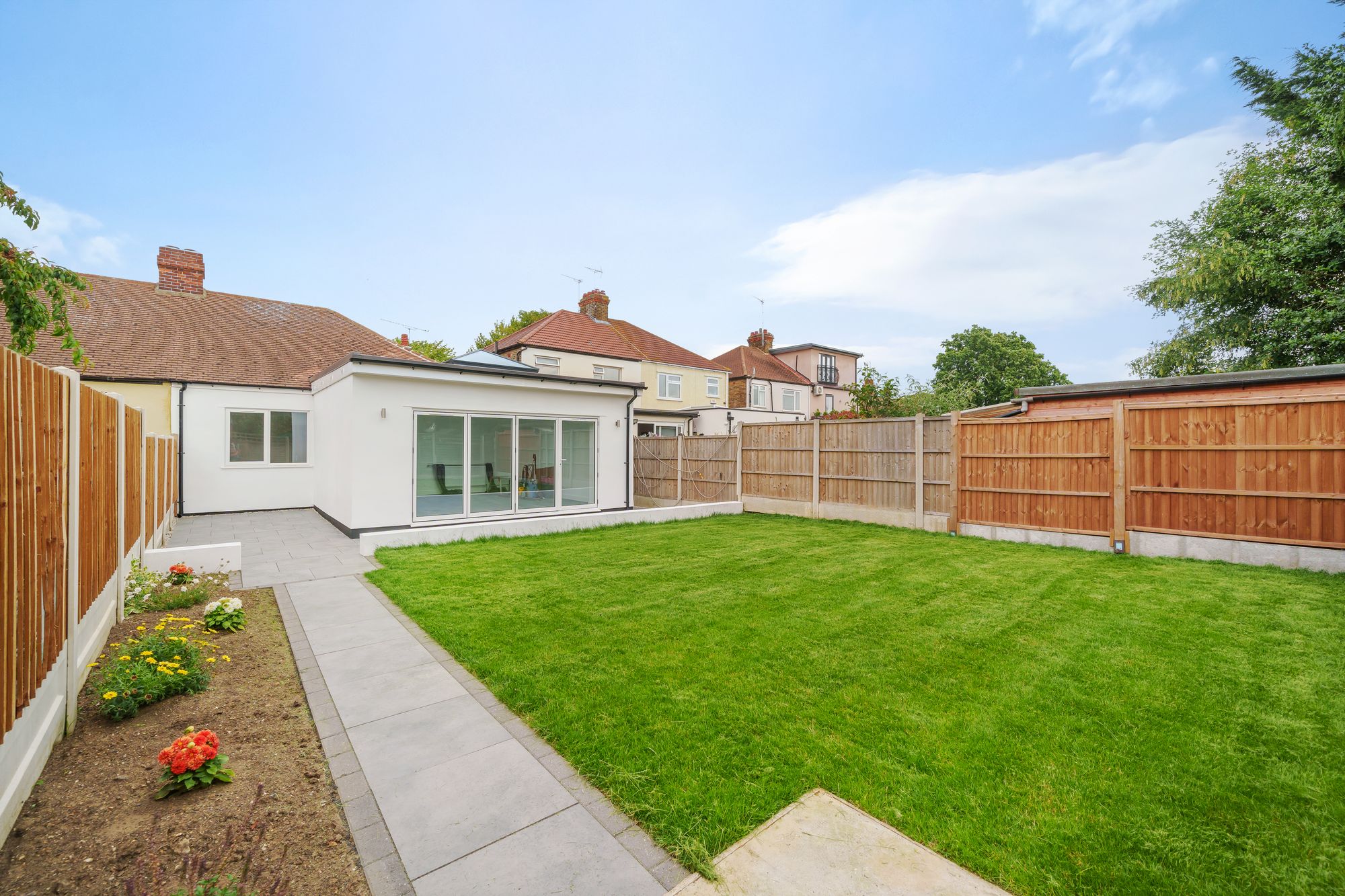Laurel Avenue, Wickford, SS12
Description
GUIDE PRICE £450,000 - £475,000
Situated in a sought-after area, this well maintained 3-bedroom semi-detached chalet bungalow offers a rare blend of charm, comfort, and convenience. This home presents a fantastic blend of spacious living areas and modern amenities.
Upon entering the property, you are greeted by a sense of warmth and openness. The ground floor features a well-appointed kitchen/breakfast room, providing ample space for culinary delights and casual dining. There is also a full width living room to the front. a cloakroom and ground floor bedroom.
With two further bedrooms located on the first floor floor alongside a bathroom, this home is designed to accommodate a family's needs in a practical and efficient manner.
In addition to the interior charm, the property boasts off-street parking for numerous vehicles, a valuable commodity in urban living. To the garden there is a spacious garden room, complete with power and lighting, offers versatility as a games room or home office – catering to various lifestyle needs with ease.
The property's location is another standout feature, positioned within close proximity to the town centre and local amenities that includes bus routes and mainline rail station. The ease of access to shopping, dining, entertainment, and transportation options further enhances the appeal of this residence – presenting a lifestyle of convenience and vibrancy.
Throughout, the property exudes a sense of pride in ownership, evident in its well-maintained condition. From the manicured frontage to the thoughtfully curated interiors, every corner reflects a standard of excellence that is sure to impress discerning buyers.
In conclusion, this 3-bedroom semi-detached chalet bungalow is a rare find that combines comfort, style, and functionality in a sought-after location. With its spacious layout, modern conveniences, and proximity to urban amenities, this property offers a lifestyle of comfort, convenience, and contentment for its fortunate new owners.


