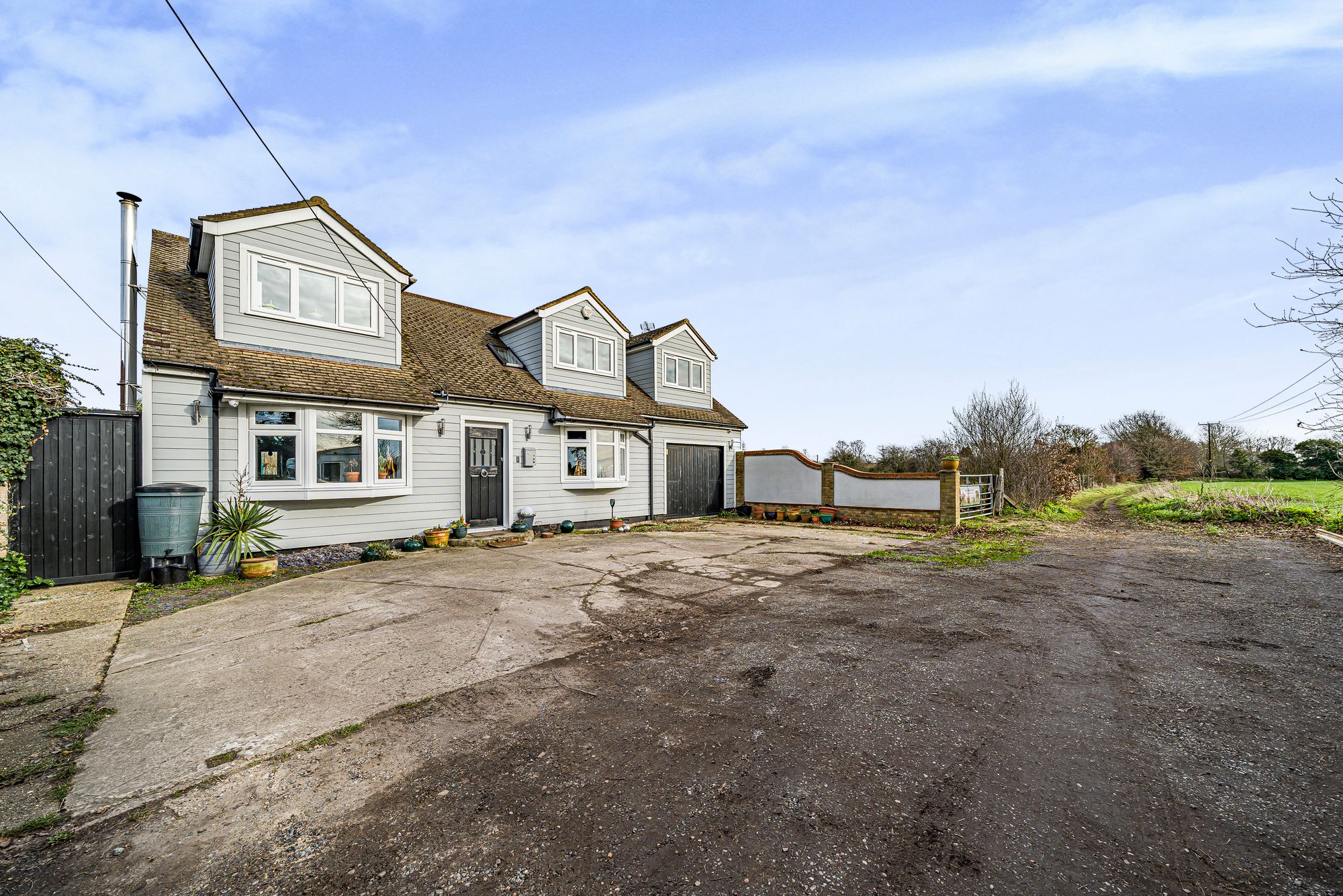High Road, Benfleet, SS7
Description
Guide Price: Offers between £750,000 and £775,000 are invited.
This is a stunning FOUR / FIVE bedroom bespoke home in a premium location that offers amazing family living with a fantastic plot that should not be missed.
The property has been completely re-designed and remodelled with a huge rear extension to provide substantial and highly flexible living for families.
There is also around 600 square ft of bespoke outbuildings including a dedicated luxury bar room which has been designed to emulate a private VIP club room and a superb balcony to the rear with incredible views.
The Main property is set over two floors. On the ground floor, a formal hallway leads through to the main accommodation and has built in storage space, a ground floor cloakroom and access to a utility room. At the front is a large reception room that could be used as a separate lounge or snug, or provide a good sized double bedroom if a family needed a fifth bedroom.
At the rear is a breathtaking open plan living / family / kitchen space. This incredible area has superb luxury bi-foiding doors opening up onto the huge terrace / entertaining area beyond and in turn through to the garden.
The living / kitchen space is divided into a main family lounge area, a bespoke dining/ breakfast area with custom quartz table and built in seating, and a superb custom kitchen. The kitchen has a range of quality Neff built in appliances including Double oven, microwave, 800mm luxury Induction hob, thee integrated fridges, dishwasher and wine chiller. There is also a custom wall of additional built in storage units with a cupboard set up for a further fridge freezer.
There is a large study perfect for clients working from home and internal access to the convenient storage area that was created when the original garage was converted.
Upstairs the property has fantastic family space. The master suite offers luxurious living with a large main bed area with double doors opening out to a huge luxury balcony. There is also a custom dressing room and a luxury en-suite.
The balcony offers panoramic views out over the surrounding area and also has a private circular staircase down to the entertainment area below and into the garden.
Additionally there are three further large family bedrooms. These rooms have been set up with individual mezzanine sleeping arrangements to give superb extra floor space to each room. The sleeping areas have been professionally extended into the loft areas and allow great space for seating and platy areas below.
If a buyer would like a discussion on reverting any of the rooms back to a traditional layout the seller is open minded to discuss options. There is also a stunning master family bathroom.
Outside the property continues to impress. There is a completely bespoke premium outbuilding which has been set up as a superb home entertainment bar. This quality building is fully soundproofed and has been set up to commercial standards with a luxury bar. including commercial grade wine chillers, bar and seating areas. integrated lighting, speakers and features found in a private VIP club. This really has to be seen to be appreciated. There is also a large gymnasium with mirror walling and a remote shutter opening out to the 'outdoor' fitness area for summer workouts.
Additionally there is a large store room workshop. All outbuildings are immaculate and give huge scope with multiple possibilities.
The garden is well maintained and stocked and has hard-wired lighting creating a fantastic summer entertaining space.
There is a good sized private sideway approached via a remote shutter.
The front garden has been designed and laid to provide excellent parking for multiple vehicles with an in / out design for ease of use.
Please do call to discuss further details or contact us to arrange a priority viewing as it is very difficult to fully describe all of the premium features on offer.
Young's Residential are a family run estate agency business and available outside of normal office hours. Please visit the Young's Residential website or our social media pages to obtain our contact information and register for property updates. ALSO. CHECK OUT THE VIDEO FLY-THROUGH on our website and YouTube channel.
If you would like a FREE valuation on your own property, please contact us at any time. Appointments are available 7 Days a week.

