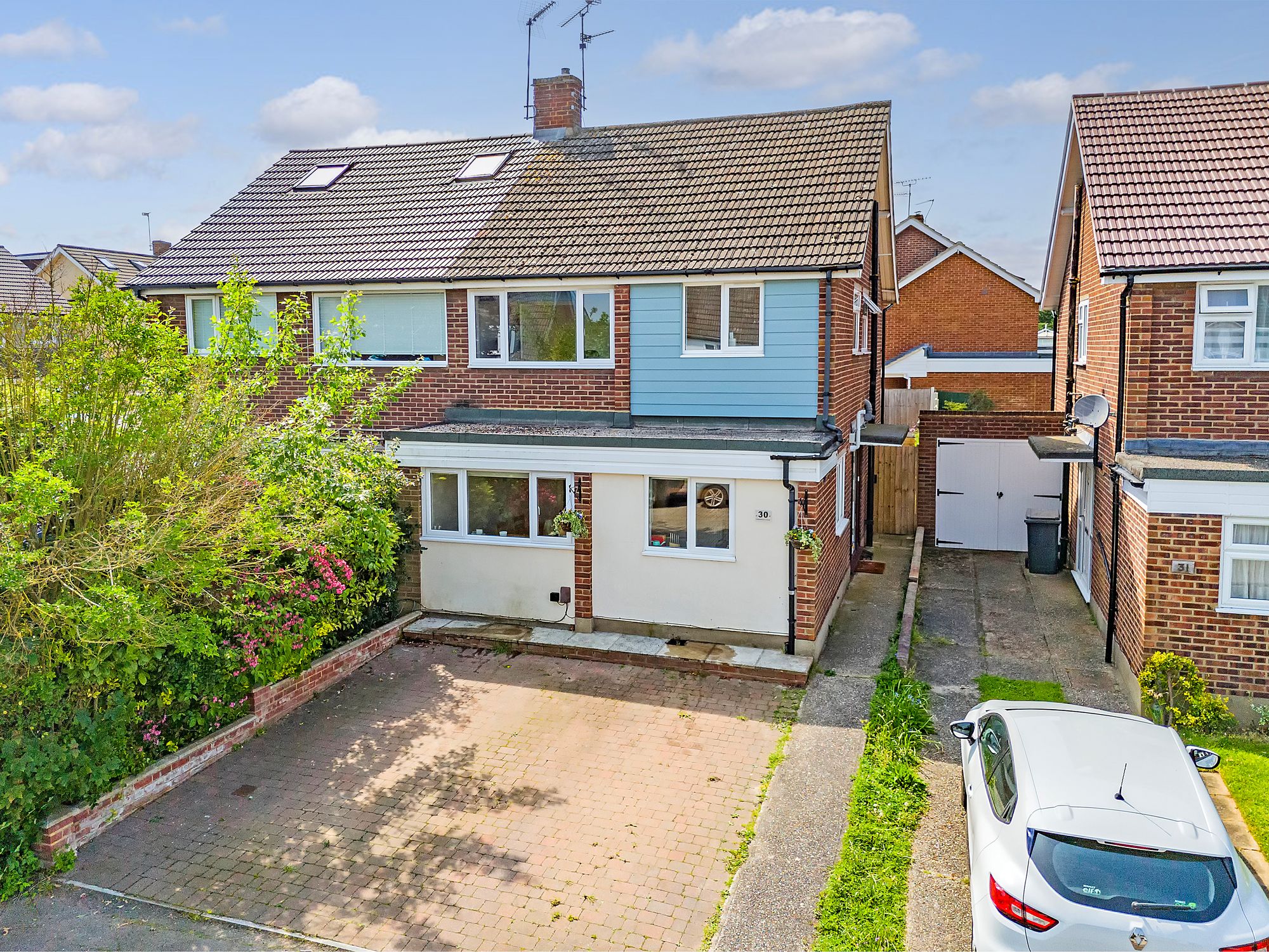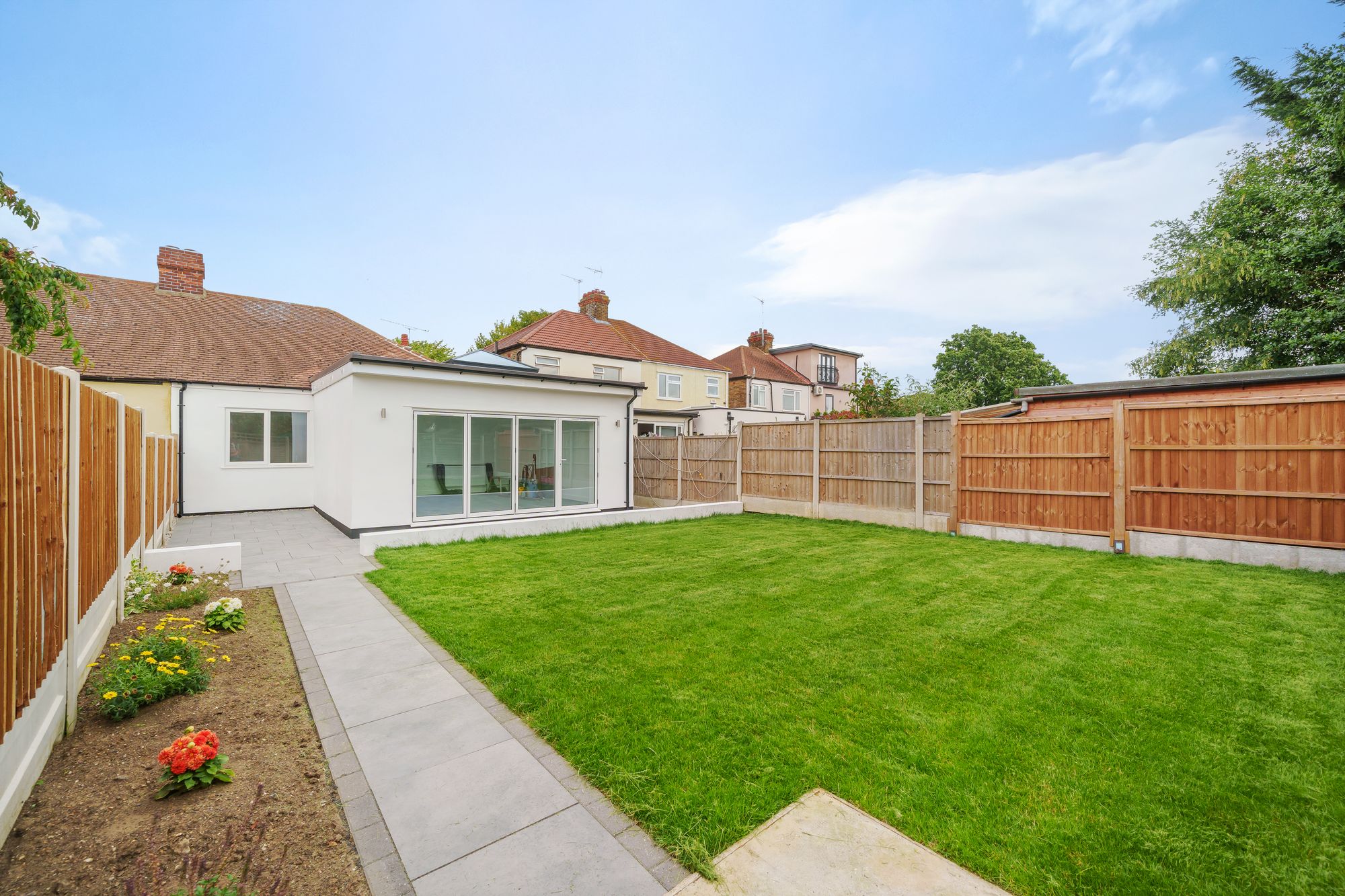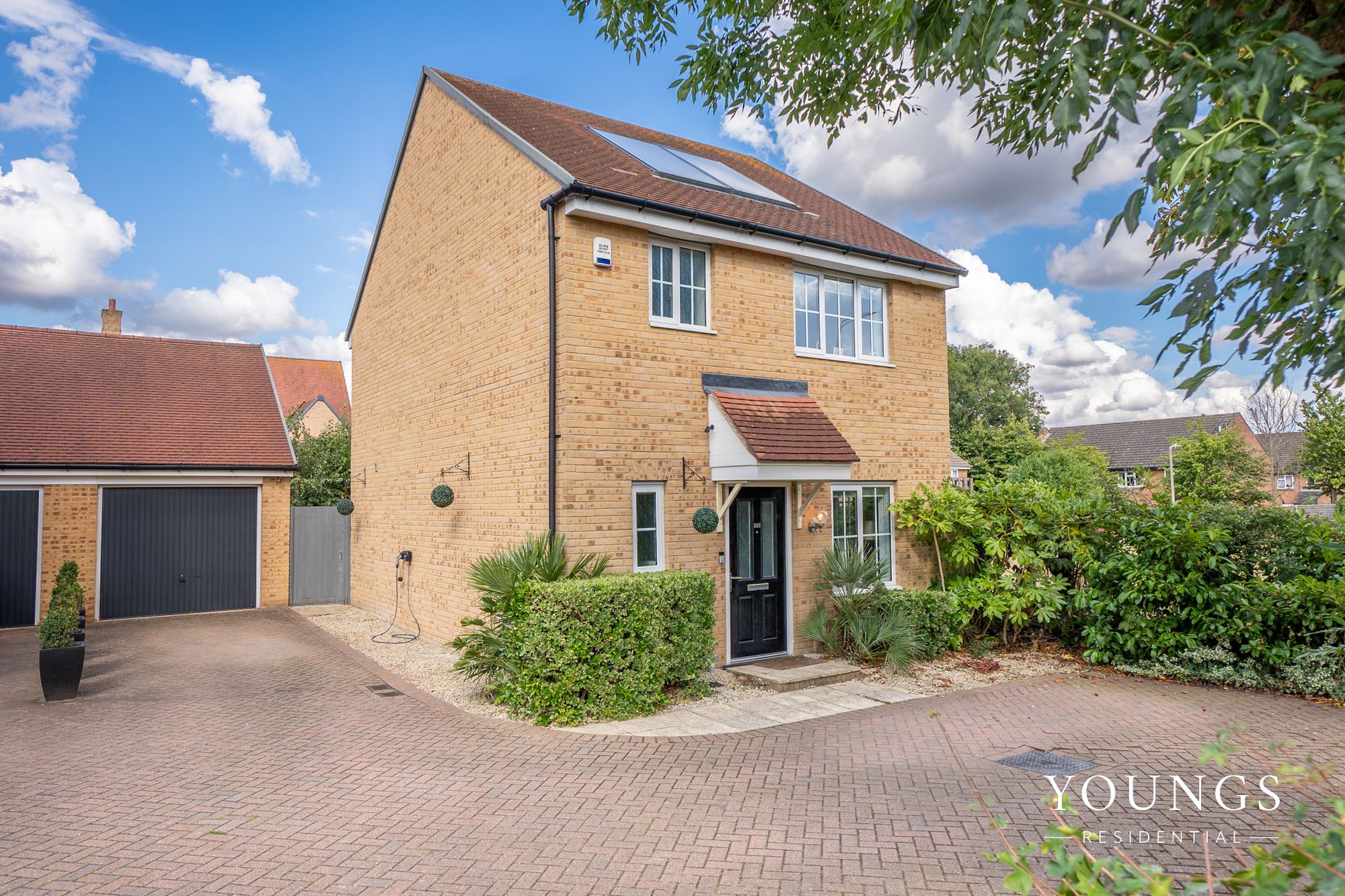Brightwell Avenue, Westcliff-On-Sea, SS0
Description
Youngs Residential are thrilled to present this uniquely extended three-floor property, offering ultra-contemporary living while retaining charming period features. The house boasts three double bedrooms, with the second-floor bedroom having the potential to be split into two separate rooms. This home is ideal for families or those seeking flexible living spaces with plenty of room for personalisation.
The Accommodation Comprises :
GROUND FLOOR
Entrance Porch: Welcoming space with original tiled flooring and original hardwood French doors leading into the house.
Reception Hallway: A grand entry with smooth high ceilings, feature coving, and classic hardwood flooring. This space also includes ample under-stair storage and access to the main living areas.
Living/Dining Room: A spacious, dual-aspect room with high ceilings, a feature double glazed bay window, and French doors opening onto the garden. Original features include a tiled fireplace and two old school-style radiators.
Kitchen/Breakfast Room: Modern kitchen equipped with contemporary fittings, including a 'Bosh' gas hob, electric oven, and ample storage. The room is bright, with dual aspect windows and a barn-style door leading to the garden. There’s also access to a guest WC/utility room.
Guest WC/Utility Room: Conveniently located, featuring modern utilities and bright orange brick-block tiling.
FIRST FLOOR:
Landing: A spacious area with potential for an office space, featuring smooth ceilings and a large window for natural light.
Bedroom Two: A generously sized double room with exposed hardwood flooring, a bay window, and ample space for storage.
Bedroom Three: Another large double room with views over the garden, maintaining the property's period charm with an old school-style radiator.
Family Bathroom: Ultra-modern four-piece suite with high-end fixtures, including a clawfoot bath, walk-in shower, and stylish tiling.
SECOND FLOOR:
Grand Principal Suite: A vast space with the potential to be converted into two bedrooms. This suite includes a Juliet balcony offering far-reaching views, multiple skylights, and plenty of storage.
Exterior:
REAR GARDEN:
A well-maintained garden measuring 55ft, featuring a raised deck area and artificial lawn. The garden also includes a self-contained outbuilding suitable for use as a home office or gym.
This property is conveniently located close to local schools, major rail links to London Fenchurch Street, and within walking distance of the vibrant Leigh Broadway.
This property is a rare find, blending contemporary design with classic charm, making it an ideal home for those seeking a blend of comfort, style, and convenience.



