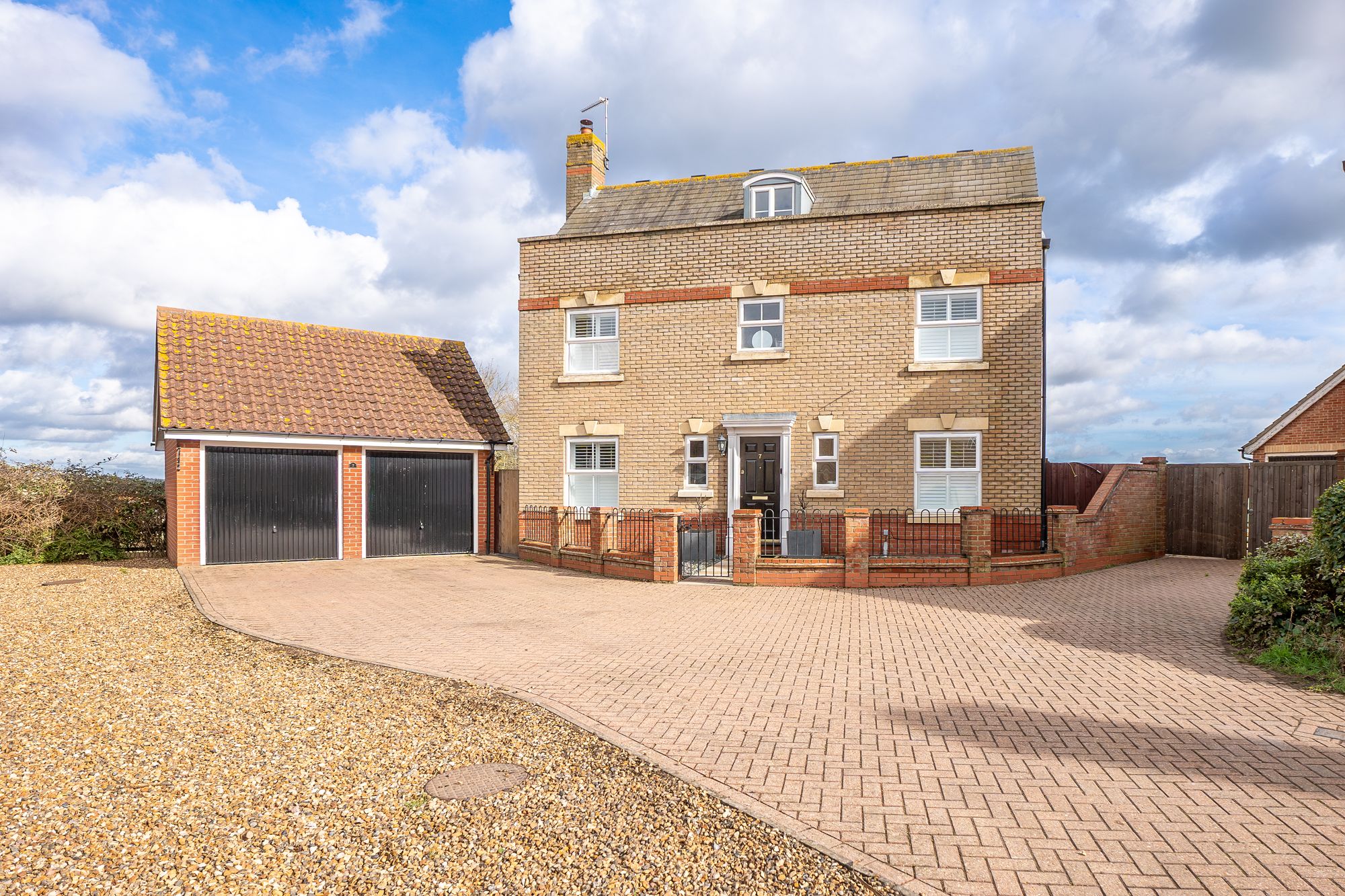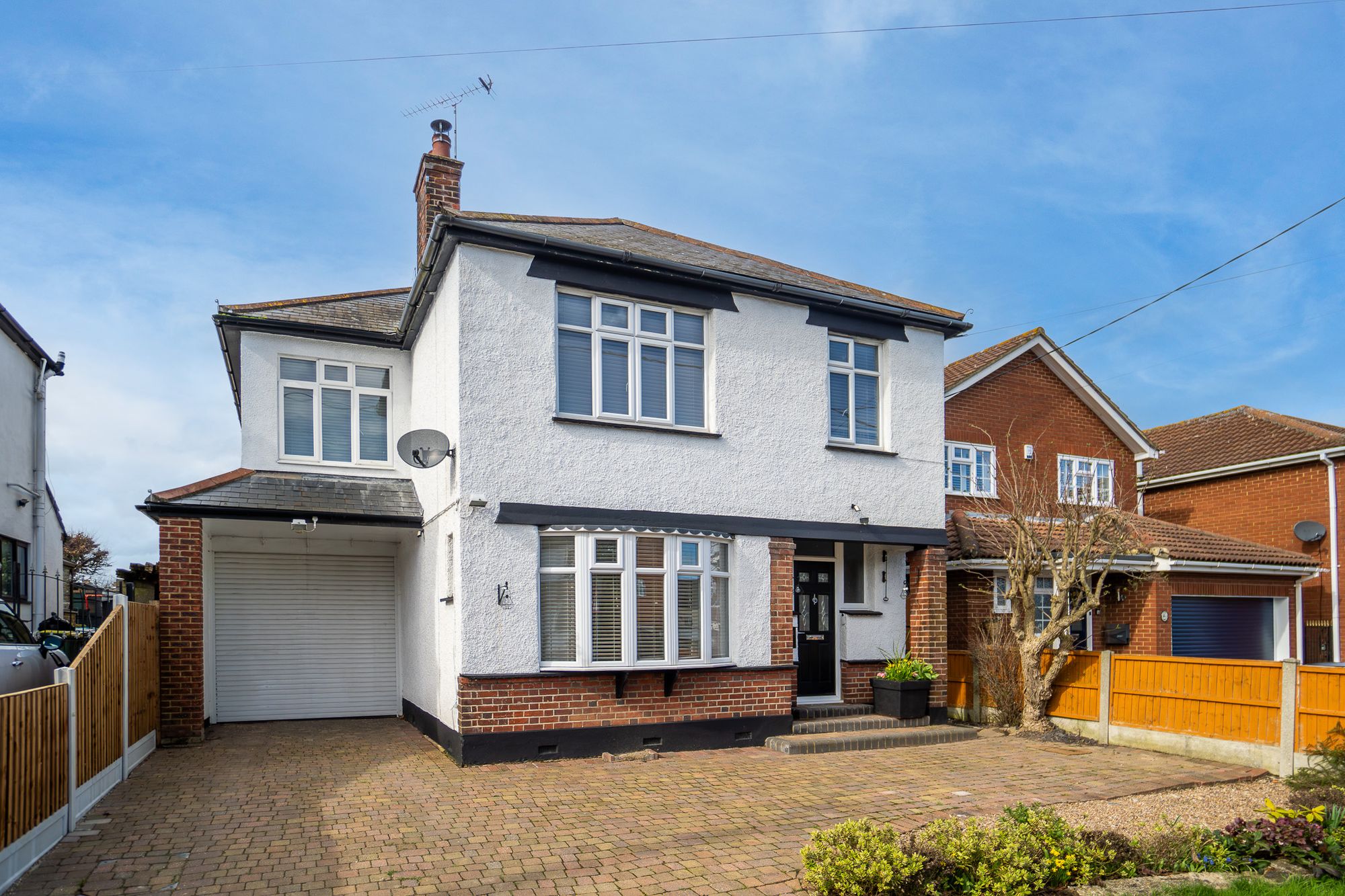Beeches Crescent, Chelmsford, CM1
Description
Located just a short walk from the station and on the outskirts of Chelmsford City Centre, this modern detached house offers generous accommodation across three floors. With five spacious bedrooms, the property is relatively new and is situated off Waterhouse Lane, providing easy access to picturesque riverside walks through Central and Admirals Parks. The home features an inviting entrance hall, a cloakroom, a large open-plan kitchen/dining/family area at the rear, a separate sitting room, and a study. The master bedroom boasts an en-suite shower room, accompanied by a family bathroom and an additional shower room. Outside, you'll find a garage, a long driveway, and a South-Westerly facing garden. An internal viewing is highly recommended to fully appreciate this property's appeal.
Accommodation Details:
Entrance Hall:
Tiled flooring
Stairs to the first floor with storage cupboard underneath
Radiator
Doors leading to:
Sitting Room
Spacious and bright separate reception room
Tiled flooring
Radiator
Double glazed window to the front
Study
Ideal for home working
Tiled flooring
Radiator
Double glazed window to the front
Cloakroom
Large cloakroom with modern white suite
Tiled flooring
Radiator
Concealed cistern WC
Wash hand basin with mixer tap
Part tiled walls
Extractor fan
Kitchen/Dining/Family Area
Superb open-plan space perfect for entertaining
Family area (approx. 4.32m x 3.93m) with tiled flooring, radiator, and double glazed double doors leading to the rear garden
Kitchen area with cream high gloss units, one and a half bowl sink with mixer tap, built-in hob, cooker hood, eye-level oven, integrated dishwasher and washing machine, space for American-style fridge freezer, breakfast bar, and a vaulted ceiling in the dining area
Tiled flooring throughout
Two roof lights and double glazed double doors with side lights providing garden access
First Floor:
Landing
Built-in airing cupboard
Stairs to the second floor
Double glazed window to the front
Doors leading to:
Bedroom One
Spacious master bedroom
Radiator
Double glazed window to the front
Access to:
En-Suite Shower Room
Modern white suite with concealed cistern WC
Wash hand basin with mixer tap
Large walk-in shower cubicle with fitted shower
Tiled flooring
Towel warmer
Shaver socket
Double glazed window to the rear
Extractor fan
Inset spotlights
Bedroom Four
Radiator
Double glazed window to the rear
Bedroom Five
Radiator
Double glazed window to the front
Family Bathroom
Modern white suite with panel-enclosed bath, mixer tap, and shower attachment with glazed screen
Concealed cistern WC
Wash hand basin with mixer tap
Tiled flooring
Towel warmer
Shaver socket
Double glazed window to the rear
Extractor fan
Inset spotlights
Second Floor:
Landing
Doors to:
Bedroom Two
Measured at floor level, with part limited head height
Spacious with built-in cupboards
Radiator
Double glazed window to the front and roof light to the rear
Shower Room:
White suite with pedestal wash hand basin, mixer tap, and shower cubicle with fitted shower
Tiled flooring
Towel warmer
Shaver socket
Double glazed window to the rear
Extractor fan
Bedroom Three
Measured at floor level, with part limited head height
Spacious with built-in cupboards
Radiator
Double glazed window to the front and roof light to the rear
Garage
Generously sized with up and over door to the front
Light and power connected
Useful eaves storage
Personal door to the garden
Gardens:
Front: Open plan with a pedestrian pathway to the entrance and a long driveway leading to the garage, providing off-road parking for multiple vehicles
Rear: Approximately 40ft deep, South-Westerly facing with a large patio area, lawn, borders, trees, outside tap, and power
Additional: An electrical charging point is available on the side of the house
This property offers a perfect blend of modern living and convenience, making it an ideal family home. Don't miss the opportunity to view it in person!


