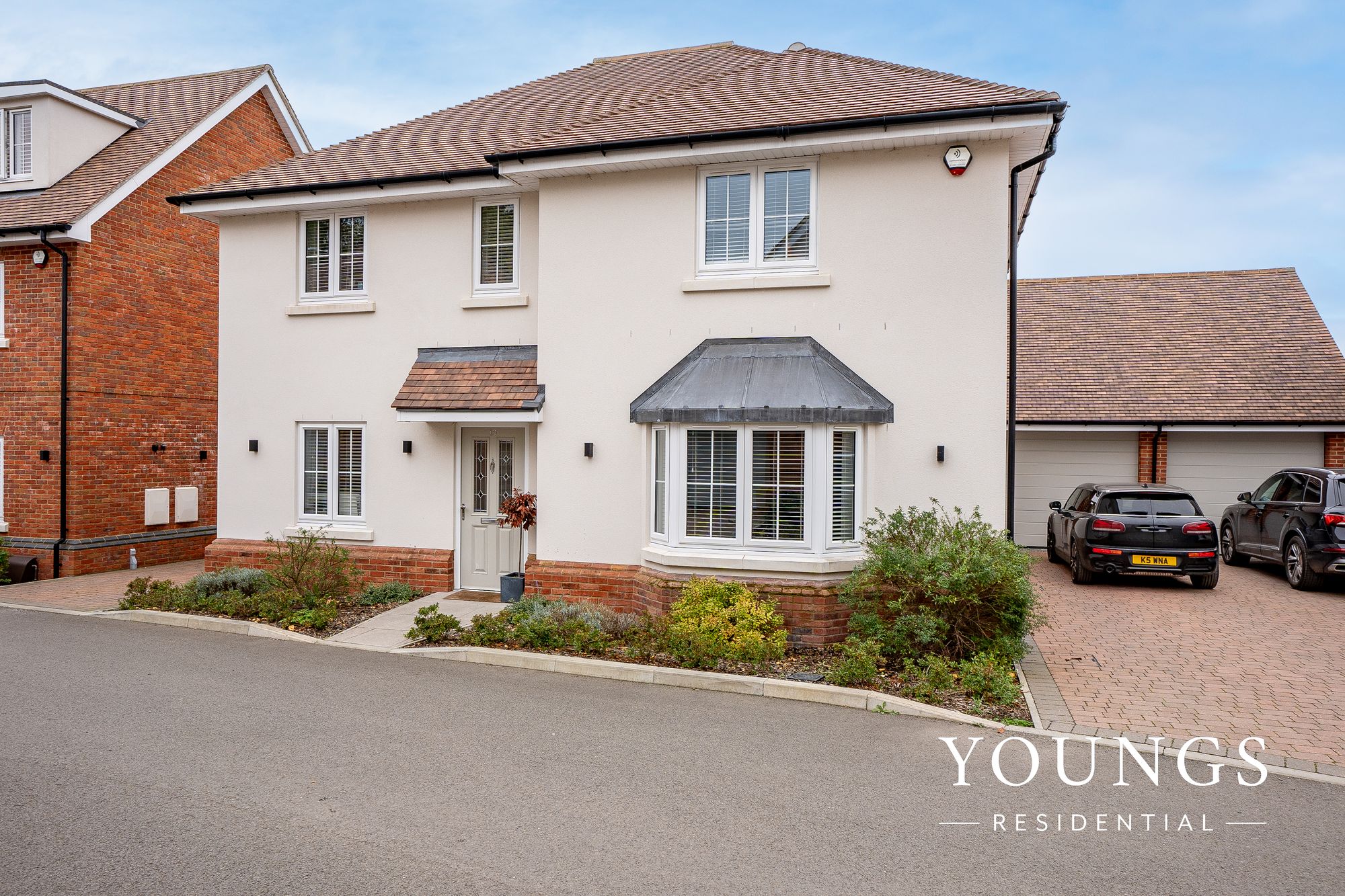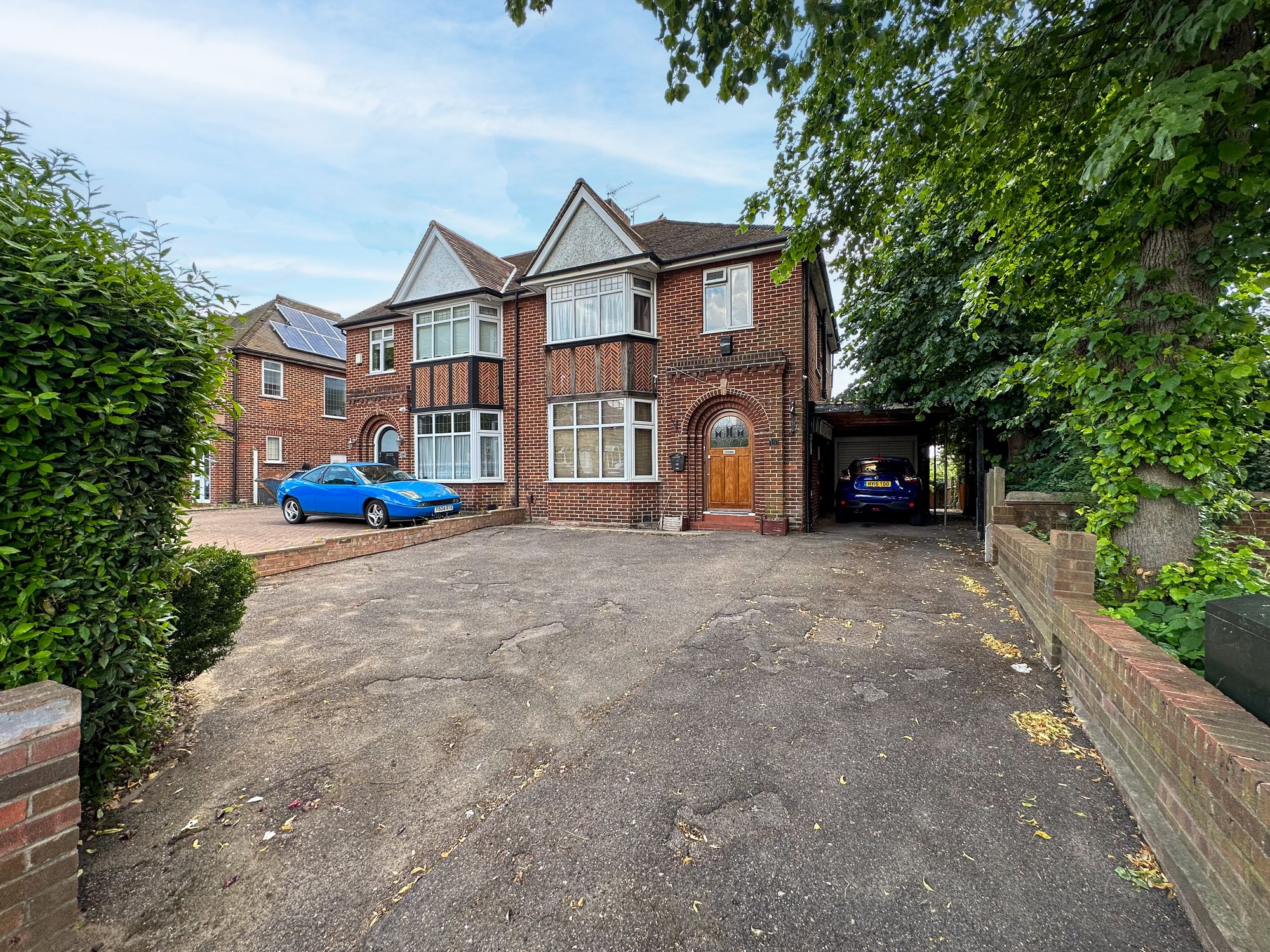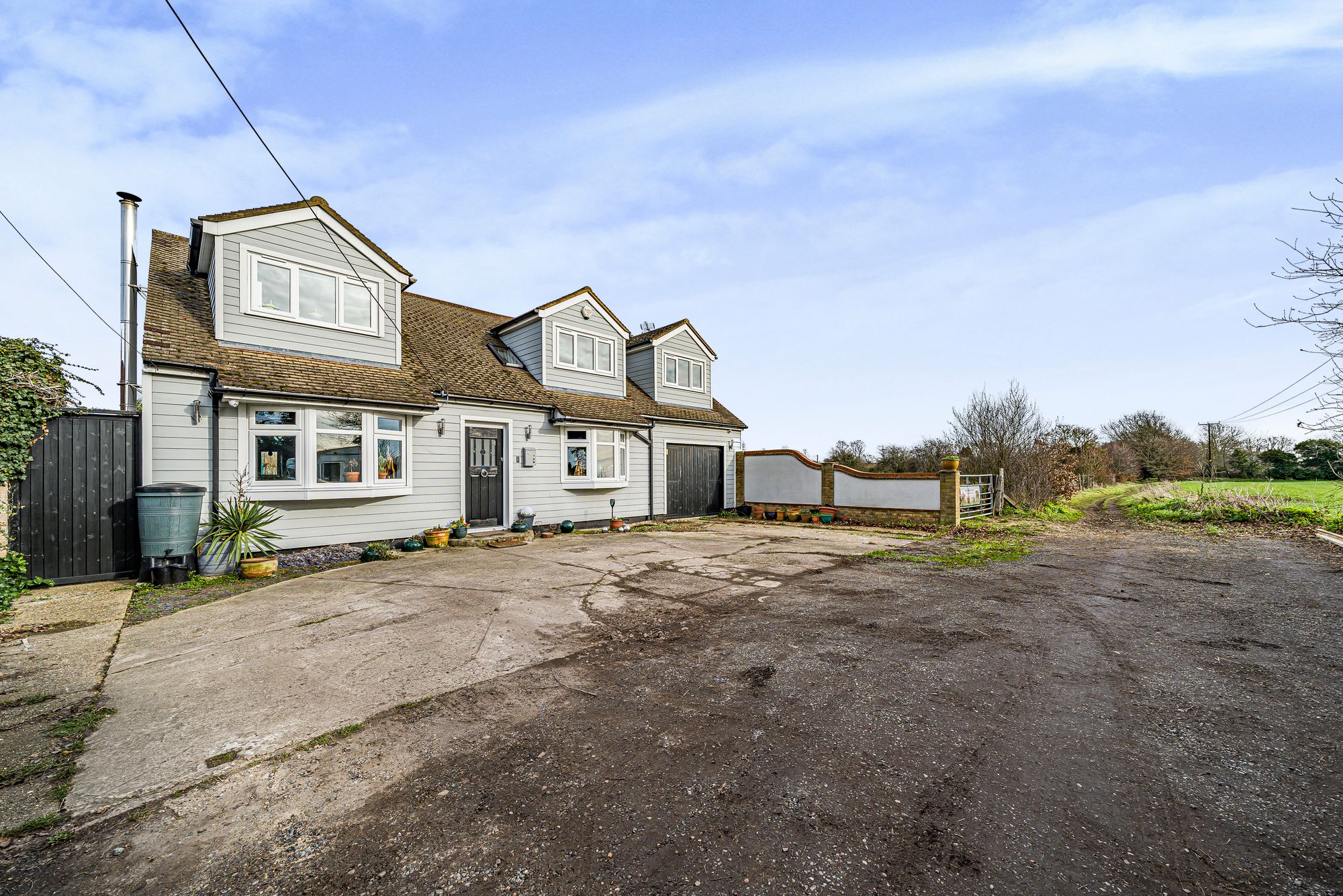Ardmore Lane, Buckhurst Hill, IG9
Description
This exceptional four-bedroom, end of terrace townhouse offers an abundance of space and modern conveniences in a sought-after location.
Upon entering, you are welcomed by a bright and inviting hallway adorned with grey herringbone style floor tiles and flashes of colour on the walls. The property boasts a modern fitted kitchen featuring high gloss units, a five gas burner hob, Inter-grated appliances, hard stone work surfaces and matching herringbone floor tiles that continues from the hallway. The property exudes contemporary charm with the attention to detail in the decoration. The kitchen is a generous enough size to accommodate a dining table and chairs, great for any modern family. There is also the added benefit of french doors that lead out onto the patio, great for the summer months when entertaining.
The garage has been thoughtfully converted into a spacious bedroom, complete with a modern shower room adjacent, ideal for accommodating guests or an older child. Throughout the property, modern decor prevails, complemented by either tiled floors or hard wood flooring in the reception area.
The first floor presents remarkable countryside views from the spacious reception room, flooding in natural light and adding a sense of tranquillity to the living space. Wooden floors and light neutral colours flow through this room adding to the calm ambiance. An additional bedroom on this floor is currently utilised as an home office, providing flexibility in usage, and there is a separate W/C on the first floor for added convenience.
The Principle bedroom is located on the top floor, with great views of the countryside. This room includes an en-suite bathroom and a dressing area, with fitted wardrobes, offering a private sanctuary within the home. There is a family bathroom with a white modern suite including a roll top bath, basin and wc. There is also a large single bedroom on this floor, currently being used a children’s room.
Further enhancing the property there are three modern and stylish bathrooms in total, as well as a separate W/C, ensuring practicality and convenience for residents.
Outside, the landscaped garden with a modern grey composite decked patio area is ideal for outdoor relaxation and entertaining. An extended garden, accessed via a private gate leads to further land and allows direct access to Epping Forest and is a short walk from Warren Hill - great for keen cyclists. Being an end of terrace house there is side gated access to the garden from the front of the property. There is a private driveway for 1-2 cars at the front of the property, adding more convenience to this family home.
Situated in proximity to St. Johns C of E School and other high-achieving educational institutions, the property is perfect for families seeking a quality living environment. Additionally, Buckhurst Hill Underground Station is conveniently located just a mile away, providing easy access to central London. Nearby amenities include local supermarkets such as M&S Food and Waitrose, as well as a diverse range of independent shops, restaurants, bars, and cafes, catering to every resident's needs and preferences.
In summary, this property offers a harmonious blend of modern living, convenience, and comfort, making it an ideal residence for discerning buyers seeking a luxurious lifestyle in a prime location of West Essex.
Viewings by appointment only.
Richard Harman is an associate partner of Young's Residential who are a family run estate agency business. Living locally and specialising in the London and West Essex property market, Richard offers a bespoke estate agency service, working outside of normal office hours and exceeding expectations. Please visit the Young's Residential website or call Richard to discuss further how we can help.
Kitchen Diner
Ground floor kitchen diner with access to the garden
Shower Room
Ground floor shower room
Entrance hallway
Entrance hallway with storage.
Reception
First floor reception room with views of the garden
Family Bathroom
Family Bathroom
Principle Bedroom One
Bedroom Two
Bedroom Two, on ground floor
Bedroom Three
Bedroom three top floor
Bedroom Four
Bedroom four, on the first floor currently used as an office.



