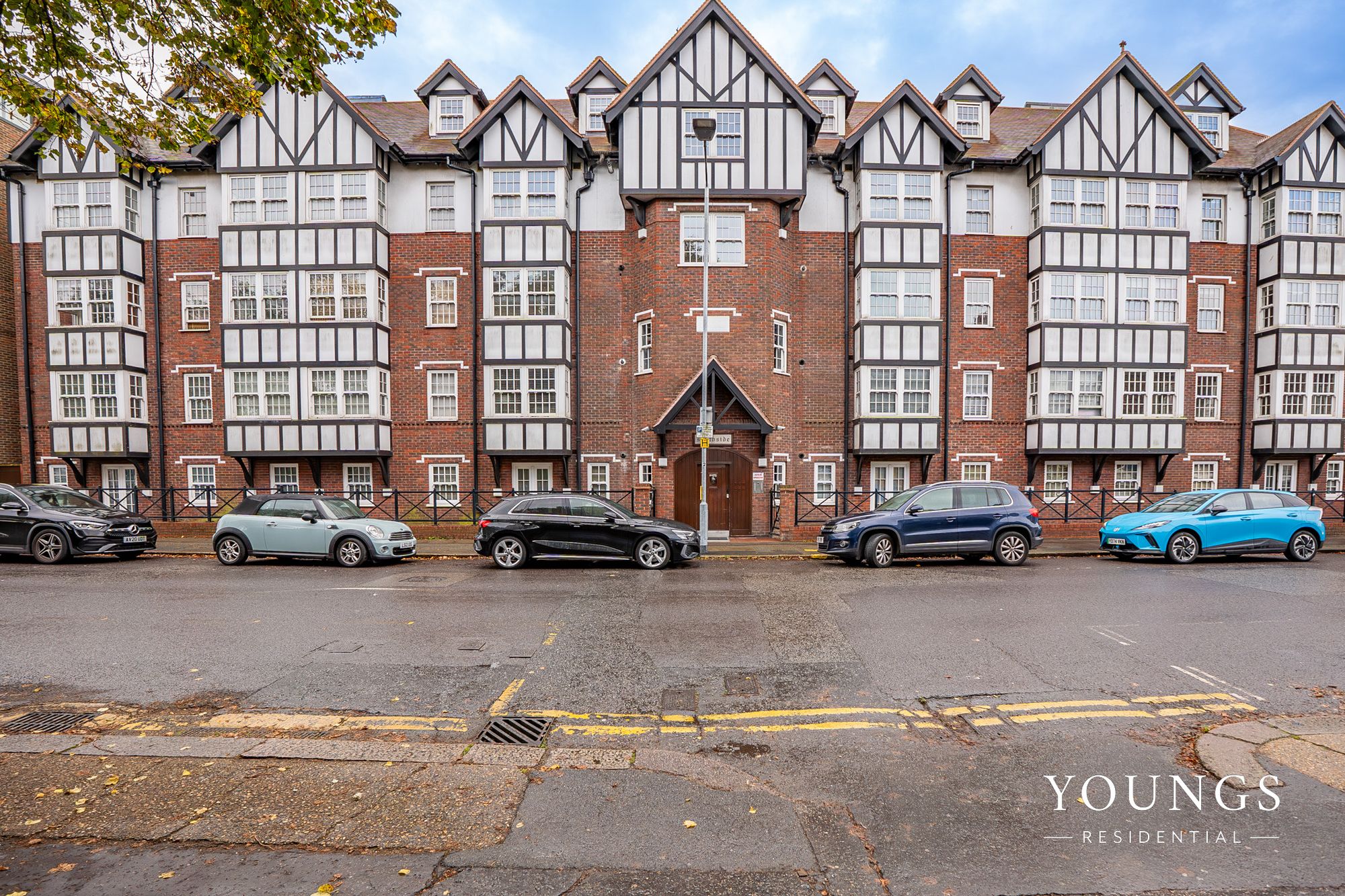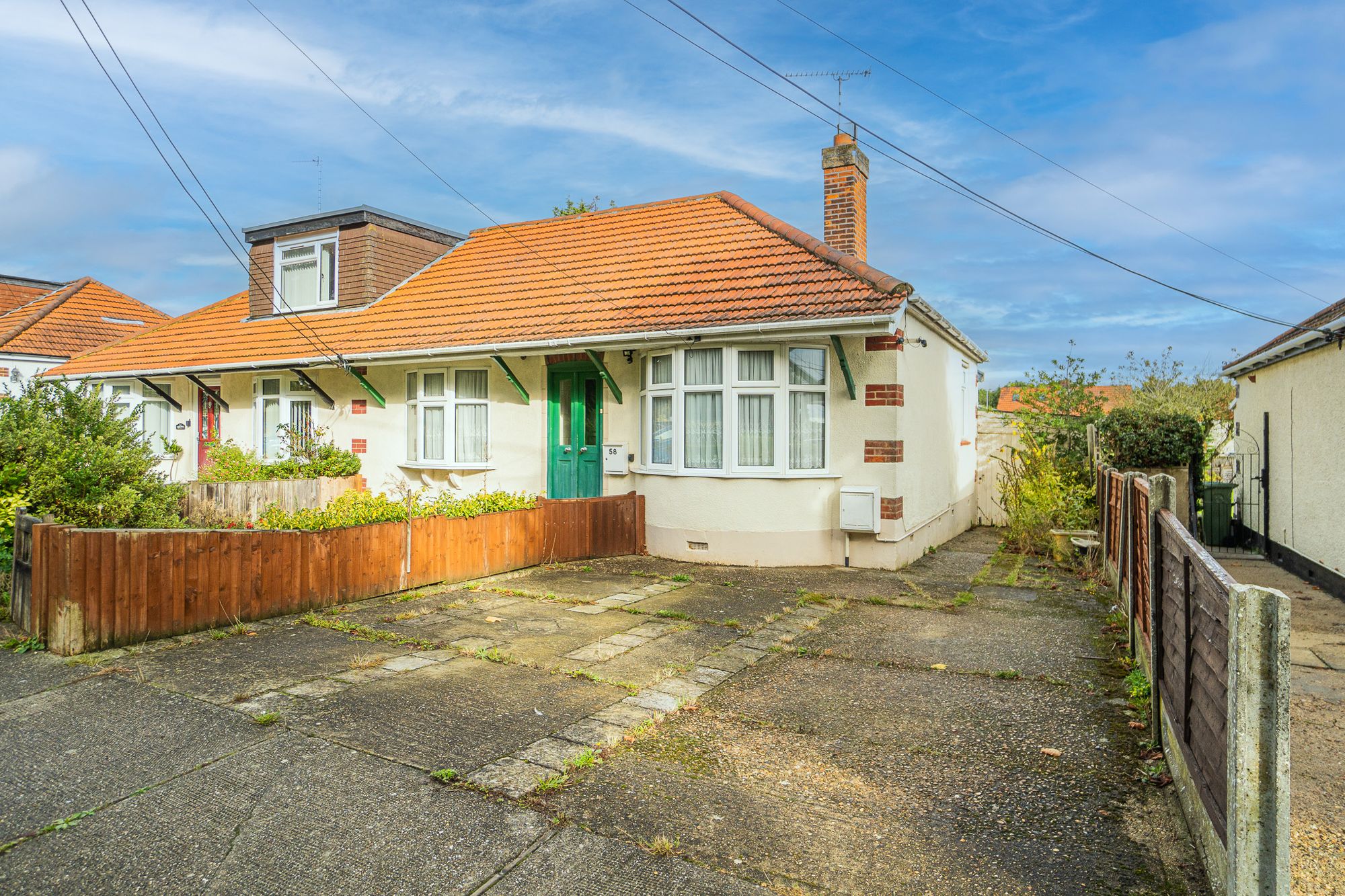Sutton Road, Rochford, SS4
Description
* COMING TO THE MARKET JANUARY 2025 *
* FULL DETAILS TO FOLLOW *
* REGISTER YOUR INTEREST TODAY *
This charming terrace property is an ideal opportunity for first-time buyers looking to step onto the property ladder or young families seeking a welcoming home. Inside, you'll find a stylish, modern kitchen with space for essential appliances, a bright and spacious rear lounge perfect for relaxing, two generously sized bedrooms, and a contemporary three-piece bathroom.
One of the standout features of this home is the convenience of **off-street parking for two vehicles** at the front, along with a well-proportioned rear garden. The rear garden is perfect for entertaining friends and family during the summer months.
**Location Highlights:**
Situated in a sought-after area, this property benefits from excellent local amenities:
- **Southend Airport & Train Station** – Offering direct links to London Liverpool Street.
- **Southend Airport Retail Park** – A variety of popular shops just moments away.
- **Bus Connections** – Providing easy access to multiple routes.
- **Rochford High Street** – A vibrant hub with shops, cafes, and restaurants to enjoy.
**Interior Details:**
**Entrance Hall**
Welcoming hallway with smooth ceilings, laminate flooring, and access to the first floor.
**Kitchen – 10'2 x 12'10**
A modern kitchen featuring a range of wall and base units, stylish roll-top work surfaces, and a one-and-a-half stainless steel sink with mixer tap. Includes an integrated gas hob with extractor, oven, and space for a fridge freezer, dishwasher, and washing machine. Double-glazed window to the front.
**Lounge – 11'5 x 13'2**
Spacious and bright, with double-glazed French doors opening onto the rear garden. Smooth ceilings, a radiator, and laminate flooring complete the space.
**First Floor Landing**
Smooth ceiling, carpeted flooring, and loft access.
**Bedroom One – 11'5 x 13'6**
A generous main bedroom with fitted wardrobes, a double-glazed rear window, smooth ceiling, and carpeted flooring.
**Bedroom Two – 9'9 x 7'8**
Comfortable second bedroom with a double-glazed window to the front, pendant lighting, and carpeted flooring.
**Bathroom**
A modern three-piece suite, including a panelled bath with electric shower, pedestal sink, and dual-flush WC. Features a heated towel rail, partially tiled walls, and linoleum flooring.
**Exterior Features:**
**Rear Garden**
A fantastic outdoor space with a paved area, stepping stones, and a lawn – ideal for both relaxation and entertaining.
**Front Garden**
Neat and welcoming with a paved pathway leading to the front door and a shrub border.
This delightful home combines modern living with convenience and comfort. Don't miss out – contact us today to arrange a viewing!


