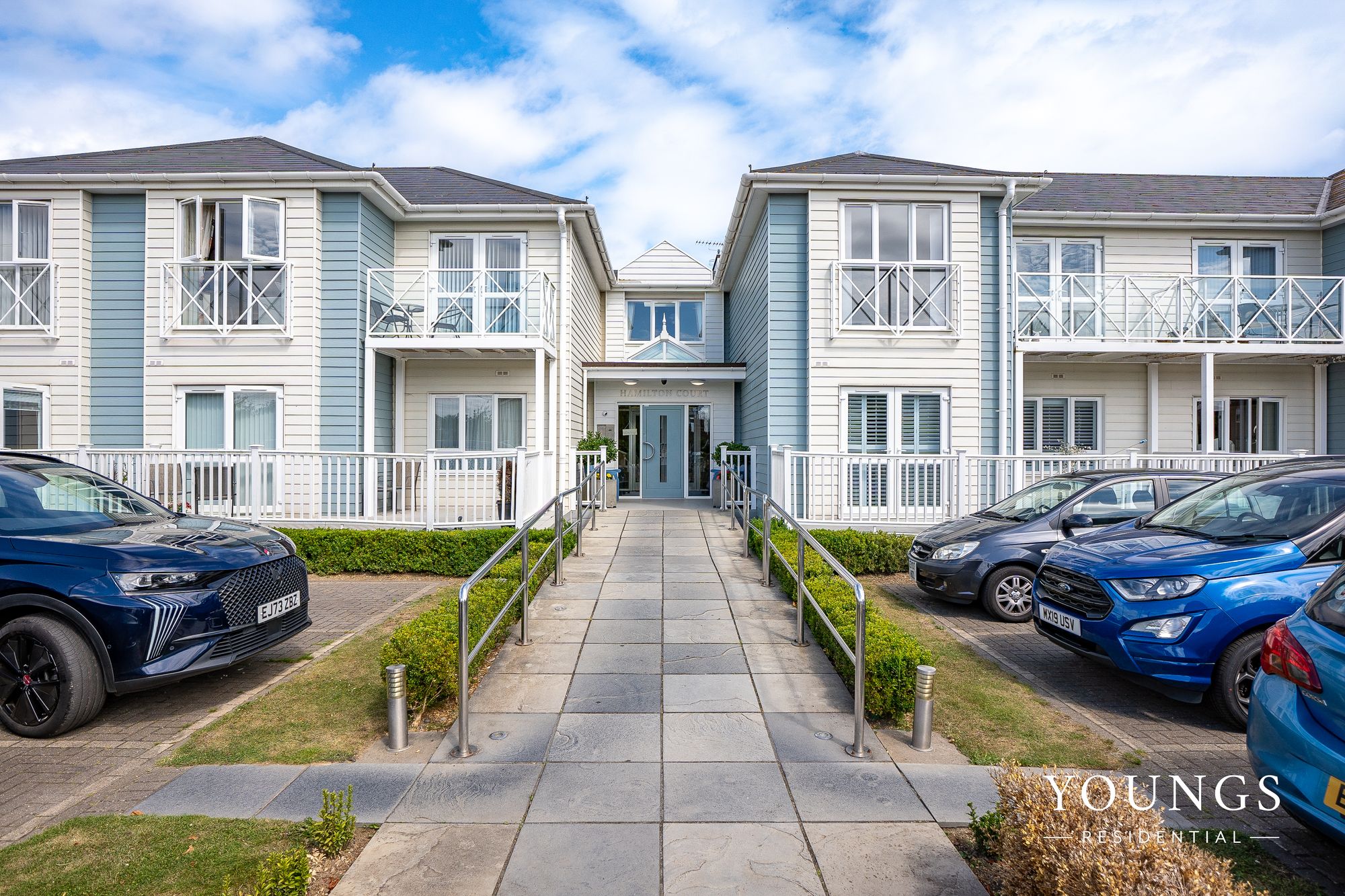St. Anns Road, Southend-On-Sea, SS2
Description
INVESTMENT OPPORTUNITY - TENANT IN SITU
This ground floor flat situated in central Southend is being offered to investors only as there is a tenant in situ paying £875 pcm.
For Further Details Please Contact Alex Somers 07432 201416
DETAILS
GUIDE PRICE £166,000 - £174,000
Introducing a remarkable opportunity to acquire a well-presented, ground floor flat situated within a prime town centre location.
The property is ideally situated for local transport routes with both Southend Victoria and Southend Central train stations to London Fenchurch Street and Liverpool Street within less than 1 mile.
Step inside and you are greeted by a tastefully appointed living space that is both versatile and welcoming. The well-proportioned bedroom boasts ample space for a double bed and additional furnishings, while the window floods the room with natural light, creating an airy and tranquil atmosphere.
The fitted kitchen is thoughtfully designed and incorporates an array of base and eye-level units, complete with a sleek countertop, offering plenty of storage and worktop space. This is complemented by the well-sized bathroom, which features a bath-tub, wash basin, and WC, ensuring utmost functionality.
This exceptional flat boasts the invaluable benefits of double glazing and central heating, guaranteeing year-round comfort and energy efficiency. Alongside these outstanding features, the property also presents itself with no onward chain, reducing the potential stress of the moving process for the fortunate buyer.
One of the highlights of this property is the inclusion of a south facing rear garden, which provides an idyllic outdoor sanctuary for relaxation, entertaining, and gardening endeavours.
This ground floor flat is situated within a highly sought-after town centre location, boasting an impressive range of amenities at its doorstep. Residents will benefit from close proximity to a variety of shops, restaurants, cafes, and recreational facilities, ensuring convenience for day-to-day living and vibrant social opportunities.
Lounge 13' 9" x 11' 10" (4.19m x 3.61m)
Kitchen 11' 3" x 10' 2" (3.43m x 3.10m)
Bedroom 11' 0" x 9' 11" (3.35m x 3.02m)


